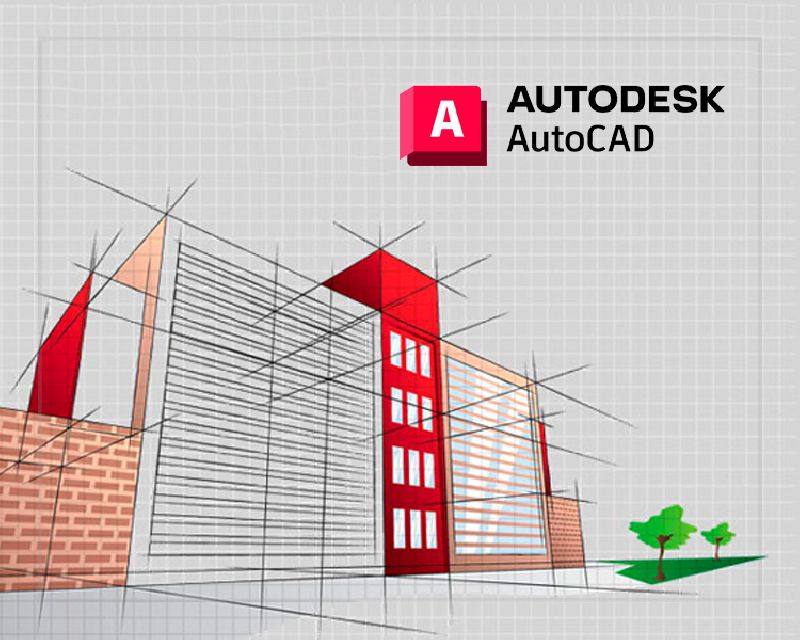
DETAILED COURSE-
Ø STAIR (RESIDENTAIL & COMMERCIAL)
Ø VASTU SHARSTRA
Ø SUBMISSION DRAWING
Ø 2D & 3D WORKING DRAWING
Ø SECTION
Ø FRONT ELEVATION
Ø CENTER LINE PLAN
Ø FURNITURE PLAN
Ø DOOR WINDOW DETAILS
LINE
1.Absolute co-ordinate system
2.Relative rectangular co-ordinate system
3.Relative polar co-ordinate system
4.Pick point method
5.Polar tracking
POLYLINE
1.Line to polyline
2.Polyline to line
3.Create ideal arrow
CIRCLE
1.Center radius
2.Center diameter
3.2 point
4.3 point
5.Tan, tan, radius
6.Tan, tan, tan
ARC
1.3 point
2.Start center end
3.Start center angle
4.Start center length
5.Start end angle
6.Start end direction
7.Start end radius
8.Center start end
9.Center start angle
10.Center start length
11.Continue
RECTANGLE
1.Dimension
2.Area
3.Rotation
4.Chafer
5.Elevation
6.Fillet
7.Thickness
8.Width
POLYGON
1.Inscribed in circle
2.Circumscribed about circle
3.Edge
ELLIPSE
1.Center
2.Axis - end
3.Elliptical arc
HATCH
1.Hatch
2.Gradient
3.Boundary
DRAW
1.Spline fit
2.Spline CV
3.Construction line
4.Ray
5.Multiple point
6.Divide
7.Measure
8.Wipeout
9.Helix
§ Axis endpoint
§ Turns
§ Turns height
§ Twist
10.Donut
11.Revcloud
§ Rectangular
§ Polygonal
§ Freehand
MODIFY
1.Move
2.Copy
3.Rotate
4.Mirror
5.Trim
6.Stretch
7.Scale
8.Fillet
9.Chamfer
10. Blend curve
11. Erase
12. Explode
13. Offset
14. Lengthen
15. Break
16. Break at point
17. Join
18. Delete duplicate objects
19. Bring to front
20. Send to back
ARRAY
1.Rectangular Array
2.Polar array
3.Path array
TEXT
1.Multiline text
2.Single line
DIMENSION
1.Linear
2.Angular
3.Arc Length
4.Radius
5.Diameter
6.Ordinate
7.Jogged
LEADER
1.Leader
2.Add leader
3.Remove leader
4.Align
5.Collect
TABLE
1.Create table
2.Excel file import to auto cad file
LAYER
1.Layer properties
2.New layer
3.Layer on/off
4.Freeze on/off
5.Lock on/off
6.Print on/off
7.Color
8.Line type
9.Line weight
11. Transparency
12. Isolate/ unisolate
13. Make current
14. Match layer
BLOCK
1.Create block
2.Edit block
3.Insert block
4.Write block
5.Attribute
6.Attribute block attribute manager
PROPERTIES
1.Match properties
2.Object color
3.Line weight
4.Line type
5.List
GROUPS
1.Group
2.Ungroup
3.Group edit
4.Group selection on/off
5.Group bounding box on/off
UTILITIES
1.Measure
2.Quick
3.Distance
4.Radius
5.Angle
6.Area
7.Volume
8.Quick select
9.Id point
10..Point style
CLIPBOARD
1.Cut
2.Copy
3.Past
INSERT
1.Attach
2.Clip
3.PDF import
4.Field
5.Hyperlink
6.Combine text
ANNOTATE
1.Ordinate
2.Continue
3.Baseline
4.Center mark
5.Center line
PARAMETRIC
· GEOMETRIC
1.Coincident
2.Collinear
3.Concentric
4.Fix
5.Parallel
6.Perpendicular
7.Horizental
8.Vertical
9.Tangent
10. Smooth
11. Symmetric
12. Equal
13. Show/hide
14. Show all
15. Hide all
· DIMENSIONAL
1.Linear
2.Aligned
3.Radius
4.Diameter
5.Angular
6.Convert
7.Show/hide
8.Show all
9.Hide all
VIEW
1.UCS icon on/of
2.View cube on/of
3.Navigation bar
4.View port configuration
5.File tabs
6.Layout tabs
· PALETTES
1.Tool palettes
2.Properties
3.Blocks
4.Command line
5.Quick calculator
EXPRESS TOOLS
· Text
1.Arc aligned
2.Modify text
3.Convert to M text
4.Auto number
5.Enclose in object
MODIFY
1.Move/copy/rotate
2.Stretch multiple
· DRAW
1.Break line symbol
2.Super hatch
· DIMENSION
1.Import style
2.Export style
3D OPTION
CREATE
1.Box
2.Extrude
3.Revolve
4.Loft
5.Sweep
EDIT
1.Presspull
2.Union
3.Subtract
4.Intersect
DRAW
1.Line
2.Polygon
MODIFY
1. Move
2. Copy
3. Offset
4. Erase
5. 3d mirror
ITI /DIPLOMA /B.TECH